Description
Imagine drinking your coffee in the charming front porch or enjoying listening to birds chirping in this private, wooded lot. Inside, you are greeted by a spacious foyer, with recently refinished hardwood floors. The formal living room and dining room are accented by crown molding and lead right into the great room, where a cabinet-packed kitchen overlooks the dining area and family room. A light and bright space, the family room features a gas fireplace and is the perfect spot for large family gatherings. Completing the main floor are a half bathroom and large laundry room, offering additional storage space. Upstairs are 3 secondary bedrooms that share a hall bathroom. Your own personal retreat awaits you in the primary suite, with gorgeous vaulted ceilings and a spectacular walk-in closet. The primary bathroom offers tranquility and relaxation, with double sinks and a fully-tiled walk-in shower with glass doors. Need more space? The partially finished basement serves as a great extension to this home, and can be your blank canvas to transform the space into whatever suits your needs, or just be used for storage.
Property consists of a total of 5 bedrooms. 4 bedrooms will be subleased, 1 bedroom will be occupied by property manager. Every other property feature is shared. Please, no pets or other non-pet animals. Rooms are available as early as January 1, 2025. This property is located about 20 minutes from Winchester.
*****Room Details*****
The Emerald Room:
Floor = 1st
Room Area = 12’3″ x 16’7″
Heating/Central A/C
Floor – Carpet
Closet = Detached
Windows = 2
Basic rate = $150/night
The Reynard’s Room:
Floor = 2nd
Room Area = 12’5″ x 12’4″
Heating/Central A/C
Floor – Carpet
Closet = Walk-in
Windows = 2
Basic Rate = $100/night
The Vixen’s Room:
Floor = 2nd
Room Area = 11’3″ x 14’8″
Heating/Central A/C
Floor – Carpet
Closet = Walk-in
Windows = 1
Basic Rate = $100/night
The Cub’s Room:
Floor = 2nd
Room Area = 10’7″ x 12’2″
Heating/Central A/C
Floor – Carpet
Closet = Walk-in
Windows = 1
Basic Rate = $75/night
*****Building Details*****
Bathrooms = 2.5 (shared)
Kitchen = Shared
Family Room = Shared
Living Room = Shared
Dining Room = Shared
Laundry Room = Shared
Fireplace = Gas
Basement = Finished and Unfinished
Garage = 2 space
Appliances = Dishwasher, Microwave, Refrigerator, Stove, Water Conditioner, Washing Machine, Dryer
*****Property Details*****
Water = Private Well
Sewage = Septic Tank
Livable Space = 3994 Sq Feet
Levels = 3
Year Built = 2006
Lot Size = 0.5600092
Lot Features = Partial Cleared, Partial Wooded
Other Feature = Playground
*****Neighborhood Details*****
State = Virginia
City = Winchester
Zip Code = 22602
Subdivision – Wilde Acres
Roads = Paved, Unpaved, Gravel
Terrain = Flat, Hills, Wooded
Features = Hiking Trails, Pond, Park, Campsites
*****Planned Features for Property*****
Installing of jacuzzi/hot tub
Installing of sauna
Small archery range
Installing of Korean BBQ grill
Installing garden beds
Planting of vegetable and fruit trees
Clearing of trees and installing swimming pool
Game room/bar
Mini movie theatre
Workshop

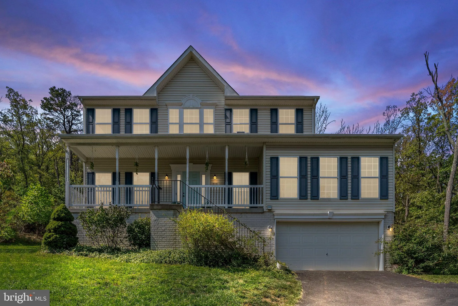
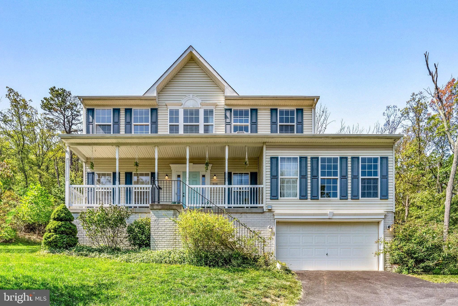
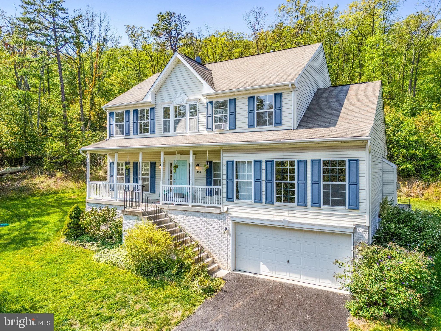
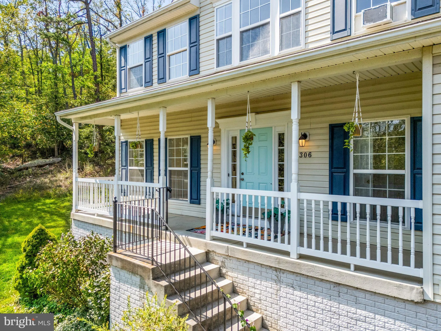
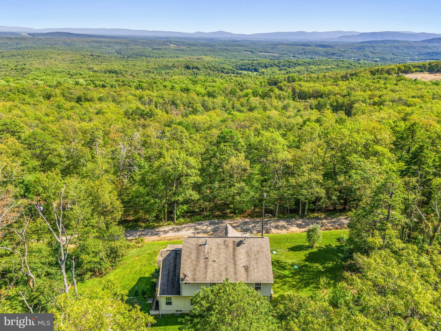
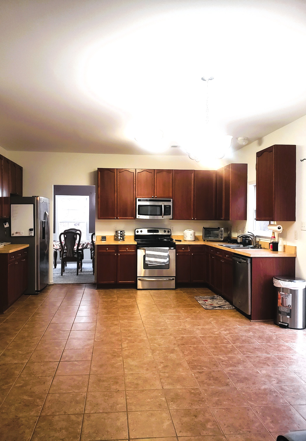
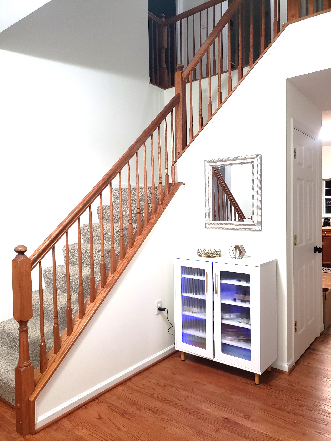
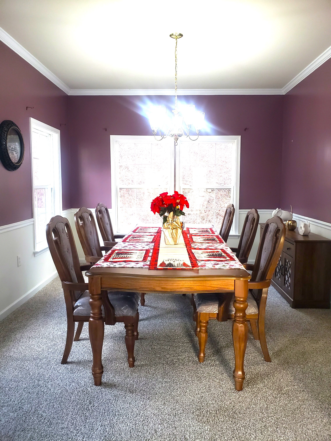
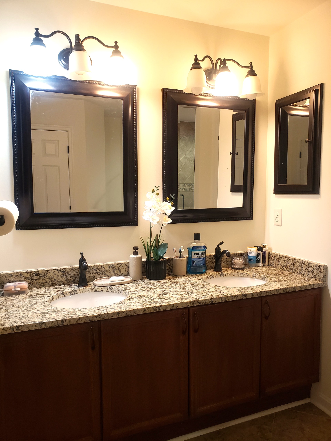
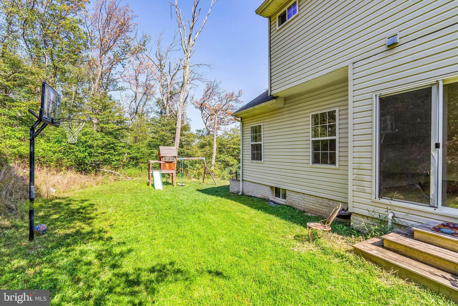

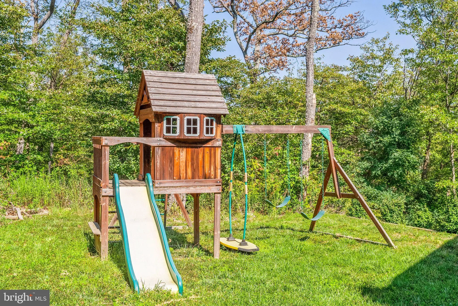

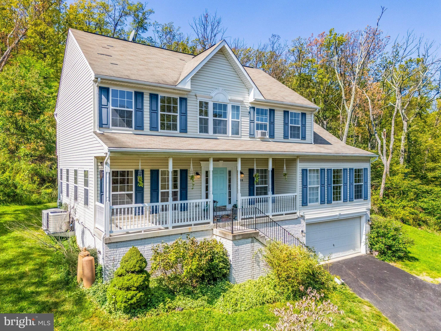

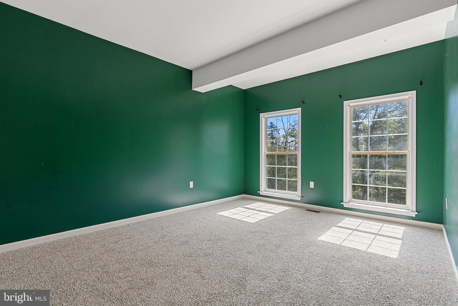
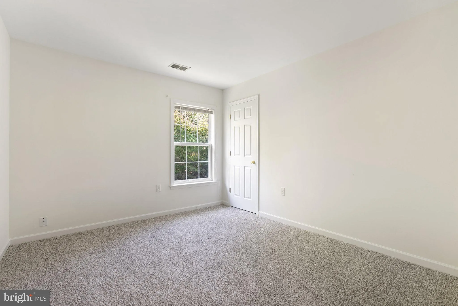
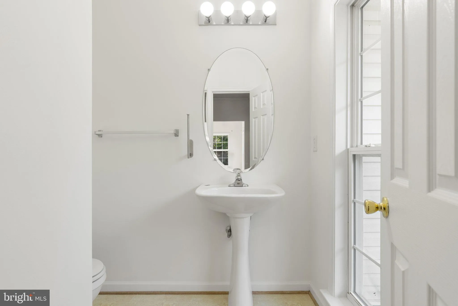
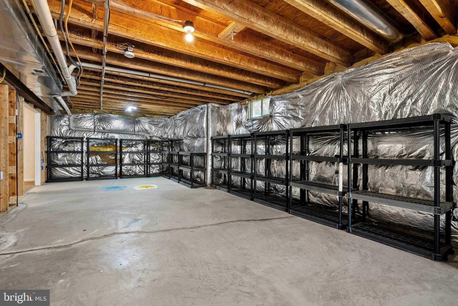
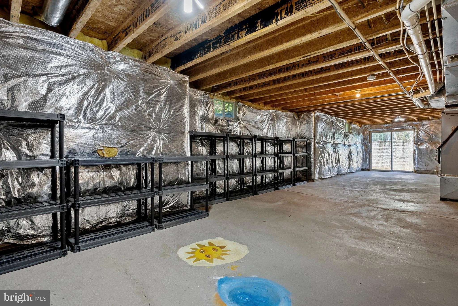
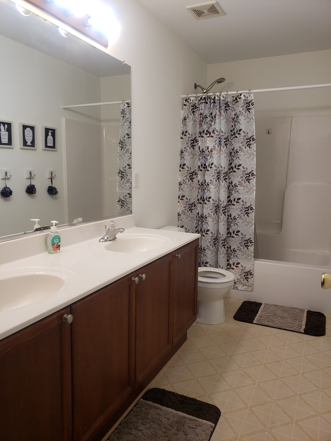
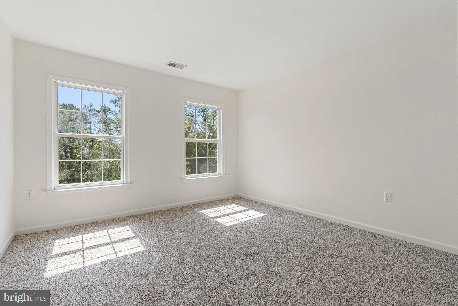
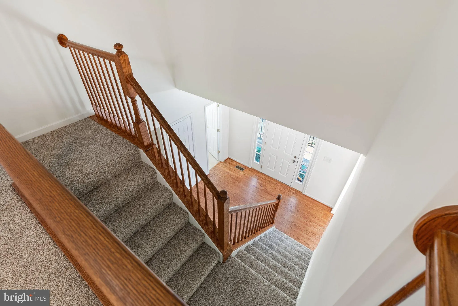
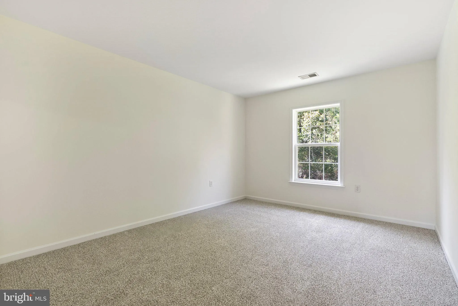
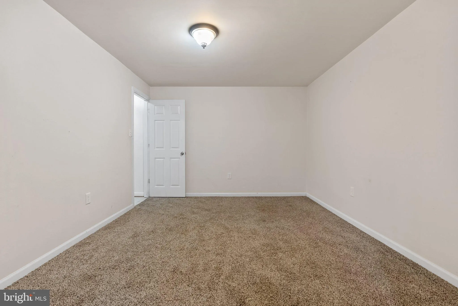
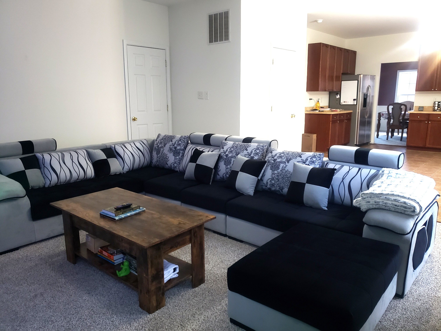
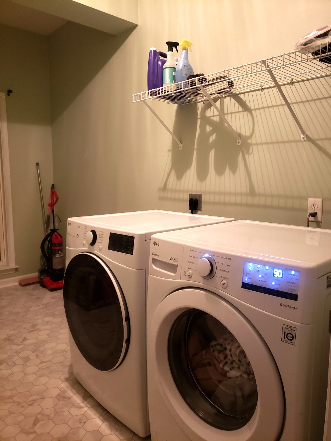
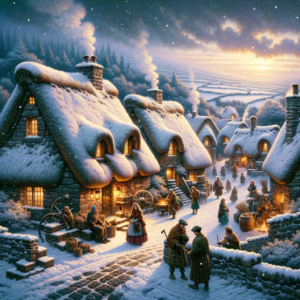



What others are saying
There are no contributions yet.